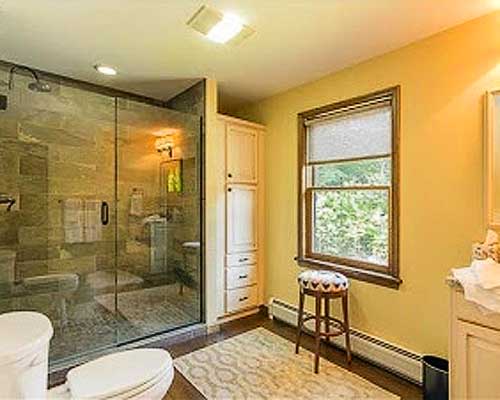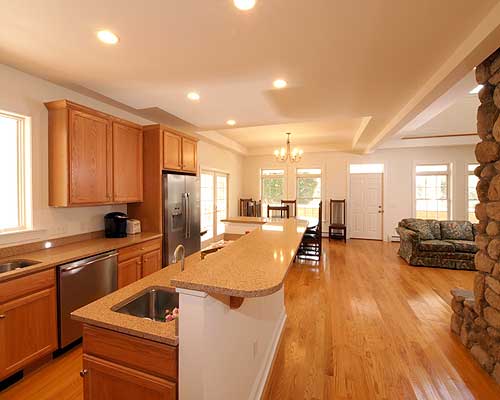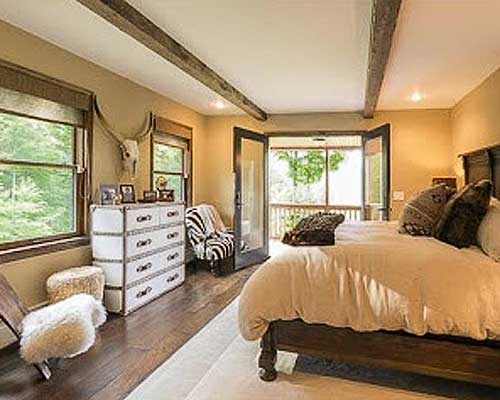Turn Your Dreams Into Reality
A superior floor plan is essential to your satisfaction with your new home. Our experienced, in-house design team creates plans based on your lifestyle, building site and budget. We focus on flow, design and details to ensure your home will be a pleasure to live in. There is no extra charge for this valuable service.
Our Custom Modular Home Floor Plans Process Works Three Ways:
| 1 | Have a plan already? Bring it with you. We can work with your plan and can offer design suggestions and ways to build more efficiently. |
| 2 | Select any plan from our website and we will modify it for you. Just tell us your needs and we will do the rest. |
| 3 | Most popular is a custom plan. This means you tell us what rooms you need, the size you prefer, plus any special requirements. Then sit back and relax while we design your new home for you. |
We also have additional plans for you to see at our three convenient locations. Please stop in or set up an appointment today and find out how our experienced design team can turn your dreams into reality.




